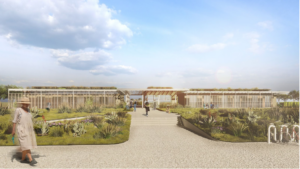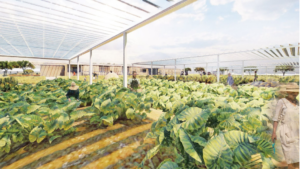Plan for the agricultural center in Historic Allensworth – California’s first town founded, funded, and governed by Black Americans – gains notice for its design that addresses climate threats.
Architecture at Zero is a design competition for decarbonization, equity, and resilience, open to students and professionals worldwide. It serves to engage the fields of architecture, design, engineering, and planning in the pursuit of sustainable design. The 2023 competition challenge was to design an agriculture center, connecting the history of California’s first Black town to its present aspiration to become a destination for sustainable agriculture and Black history. – Editor’s Note
The Parasol Agricultural Center
The parasol agricultural center designed by students at the Chase L. Leavitt Graduate Building Science Program – Saba Raji, Manan Lakhani, Niyoshi Sanghrajka, and Selin Guner – recently achieved the Honor Award in the Graduate Category for the best design solution at the Worldwide design competition, Architecture at Zero 2023.
The competition was to revitalize the Allensworth community, historically known as California’s first Black town and founded by Colonel Allen Allensworth. The objective was to develop a net-zero energy Teaching and Innovation Farm Lab, reflecting Allensworth’s historical backgrounds and environmental challenges of the community and creating a design solution that emphasizes decarbonization, equity, sustainability, and resilience. The students participated in this competition as part of their Arch_615 course taught by Professor Gideon Susman at the USC School of Architecture.
Per the “Architecture at Zero” competition brief, Allensworth is situated in California’s Central Valley, a globally renowned agricultural hotspot that produces over half of the fruits, vegetables, and nuts consumed in the U.S. The valley utilizes a vast irrigation system encompassing over 7 million acres, supported by a network of reservoirs and canals. The competition site is positioned near the “Colonel Allensworth State Historic Park” and It falls under the jurisdiction of the Allensworth Progressive Association. However, even though agriculture is prevalent in the region, Allensworth and numerous other communities in the Central Valley face the paradox of being “food deserts,” lacking local outlets to buy fresh fruits and vegetables.
“In the following years, a school, library, and church would serve to form the heart of the town, welcoming Black Americans from around the US. Yet the need for water would threaten plans for thegrowing community,” the Architecture at zero competition brief states.

The Parasol Agricultural Building entry view
The parasol agricultural center project tried to weave together four crucial elements, each representing a significant challenge faced by the site and the Allensworth community: extreme heat and a lack of urban canopies such as stems of trees and vegetation that shelter the ground, air pollution in the area, and the looming threat of floods.
The project presents distinctive solutions to environmental challenges. The project combines the two programs of teaching and innovation farm lab with guest housing, seamlessly integrated into a single structure elevated on a north-to-south oriented platform, serving as a focal point within the central hub. This strategy ensures the center’s security against potential floods, contributing to community equity by ensuring resident safety and resource protection against environmental adversities.

The Parasol Agricultural Building longitudinal section demonstrates the design strategies
The project employs sustainable practices to minimize its environmental impact. To combat the intense heat and reduce energy demand, the building uses an operable shading envelope system that shields it from the scorching sun. The two enclosed courtyards are strategically positioned to create breathable spaces with optimum daylight. Furthermore, with the core material chosen as structural rammed earth, the building minimizes both the energy demand for its operations and embodied carbon emissions.
Additionally, with the adoption of eco-friendly farming techniques, such as step farming, electrification of farming equipment, and utilizing solar and biogas as the two main renewable energy sources, The Parasol Agriculture Center achieves not only net-zero energy requirements but also generates surplus energy to power the surrounding area. This approach empowers the community to foster independence and resilience amidst environmental challenges. Furthermore, the provision for electrification of transport and farming techniques heralds a shift towards cleaner energy use, contributing to broader climate goals while also supporting local wellbeing.
Water, a critical resource for the community, is handled innovatively through hydro panels, bioswale features that gather and filter stormwater pollutants and stepped farming strategies. These not only ensure an independent supply but also replenish groundwater reserves, guaranteeing equitable access. The design also prioritizes air quality, equipping the building with monitoring devices, fostering environmental awareness, and facilitating adjustments for better health and comfort.
“Through a meticulous iterative design process, our team explored a diverse range of design solutions and alternatives, including passive design strategies. Utilizing advanced energy modeling simulations, we assessed their impact on the building’s performance, taking into account passive design strategies, mechanical system design, decarbonization measures, and renewable energy strategies,” explained Saba Raji, one of the project’s designers.

The Parasol Agricultural Center shaded farming strategy
“Our commitment went beyond the physical structure as we envisioned revitalizing the entire Allensworth community; we achieved a comprehensive design that excels not only in aesthetics but also in sustainability, resilience, and equity,” says Saba.
At its core, the Parasol Agriculture Center stands as a profound symbol of the synergy between sustainability and social equity in the community. The project’s designers declare, “The Center is more than just an environmentally responsible initiative; it’s a significant economic catalyst that creates job opportunities and nurtures a self-sustaining economy.” Through the project’s pioneering solutions, it not only breathes new life into Allensworth’s rich community history but also fortifies its resilience. In doing so, it addresses the foundational principles of equitable access, shared prosperity, and communal growth, weaving them into a harmonious tapestry that exemplifies a brighter, more inclusive future.
“It’s our aim to provide unique and relevant projects like these in the Master of Building Science program to allow our students to tackle real and current challenges in the built environment,” says Professor Susman at USC School of Architecture.
“This award is another great example of the Master of Building Science program taking the lead in the transition to carbon-neutral, equitable, and resilient design practice, while simultaneously raising the bar for design excellence,” says Professor Kyle Konis, Ph.D., AIA, Director of the Chase L. Leavitt Graduate Building Science Program at USC School of Architecture.
